4412 Snyder Avenue, Brooklyn, NY 11203

|
18 Photos
4412 Snyder Ave
|

|
|
|
| Listing ID |
11197199 |
|
|
|
| Property Type |
House |
|
|
|
| County |
Kings |
|
|
|
| Township |
Kings |
|
|
|
| Neighborhood |
East Flatbush |
|
|
|
|
| Total Tax |
$4,798 |
|
|
|
| Tax ID |
49120005 |
|
|
|
| FEMA Flood Map |
fema.gov/portal |
|
|
|
| Year Built |
1920 |
|
|
|
| |
|
|
|
|
|
East Flatbush 3 bed duplex+fin basement+private driveway+garage
East Flatbush - Spacious semi-detached 1 family 3 bedroom duplex features: Extra-long living room, Formal dining room, Eat-in-kitchen, Finished basement, Rear yard space, Private driveway & Garage. Improved with Bathroom(2022), Gas hot water heater(2023), Gas boiler(2014) Washer & Dryer(2022) Roof(2016). Minutes to Downstate, Kings County & Kingsbrook hospitals. Convenient to #2, #5 subways, and B35 & B46 buses. Offers must be accompanied by mortgage preapproval/proof of funds and not considered accepted until the owner's attorney has reviewed an executed contract. Qualifying individuals can apply for grants to assist with closing costs and/or down payment through the New York State Association of Realtors (NYSAR) Housing Opportunities Foundation Inc. NYSAR also promotes DownpaymentResource a free tool that connects buyers to homeownership programs that can help with the downpayment, closing costs, and tax credits - 16 programs have been identified for this address.
|
- 3 Total Bedrooms
- 1 Full Bath
- 1482 SF
- 2000 SF Lot
- Built in 1920
- 2 Stories
- Available 8/07/2023
- Colonial Style
- Full Basement
- Lower Level: Finished
- 1 Lower Level Bedroom
- 1 Lower Level Bathroom
- Renovation: Improved with Bathroom(2022), Gas hot water heater(2023), Gas boiler(2014) Washer & Dryer (2022) Roof(2016).
- Eat-In Kitchen
- Laminate Kitchen Counter
- Oven/Range
- Refrigerator
- Washer
- Dryer
- Ceramic Tile Flooring
- Hardwood Flooring
- Laminate Flooring
- 7 Rooms
- Living Room
- Formal Room
- Kitchen
- Steam Radiators
- Gas Fuel
- Natural Gas Avail
- Wall/Window A/C
- 100 Amps
- Frame Construction
- Vinyl Siding
- Asphalt Shingles Roof
- Detached Garage
- 1 Garage Space
- Municipal Water
- Municipal Sewer
- Near Bus
- Near Train
- Duplex (Bldg. Style)
- Pets Allowed
- Smoking Allowed
- Basement Access
- $4,798 School Tax
- Tax Exemptions
- $4,798 Total Tax
- Tax Year 2023
|
|
MC REALTY CONSULTING & MANAGEMENT INC
|
Listing data is deemed reliable but is NOT guaranteed accurate.
|



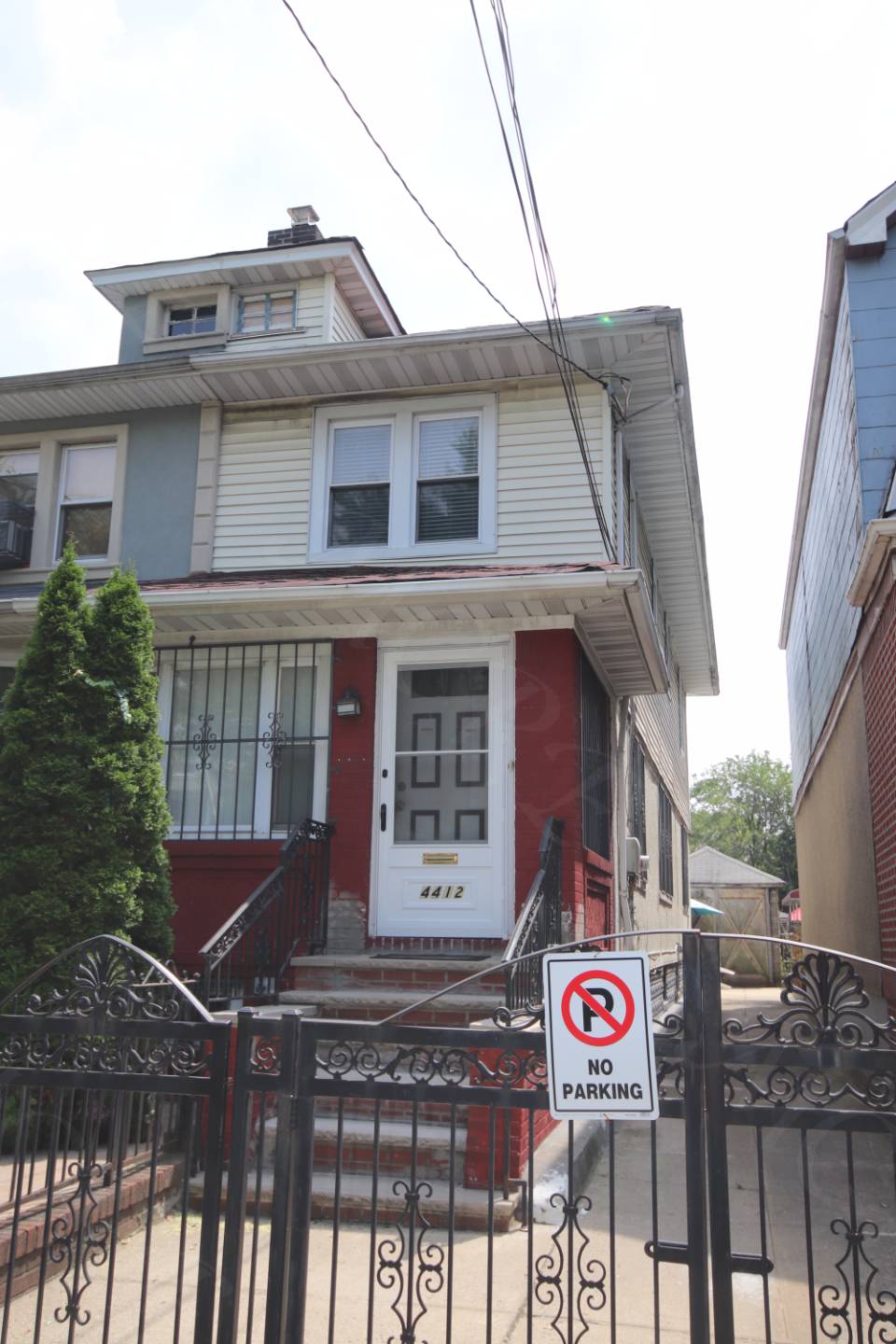


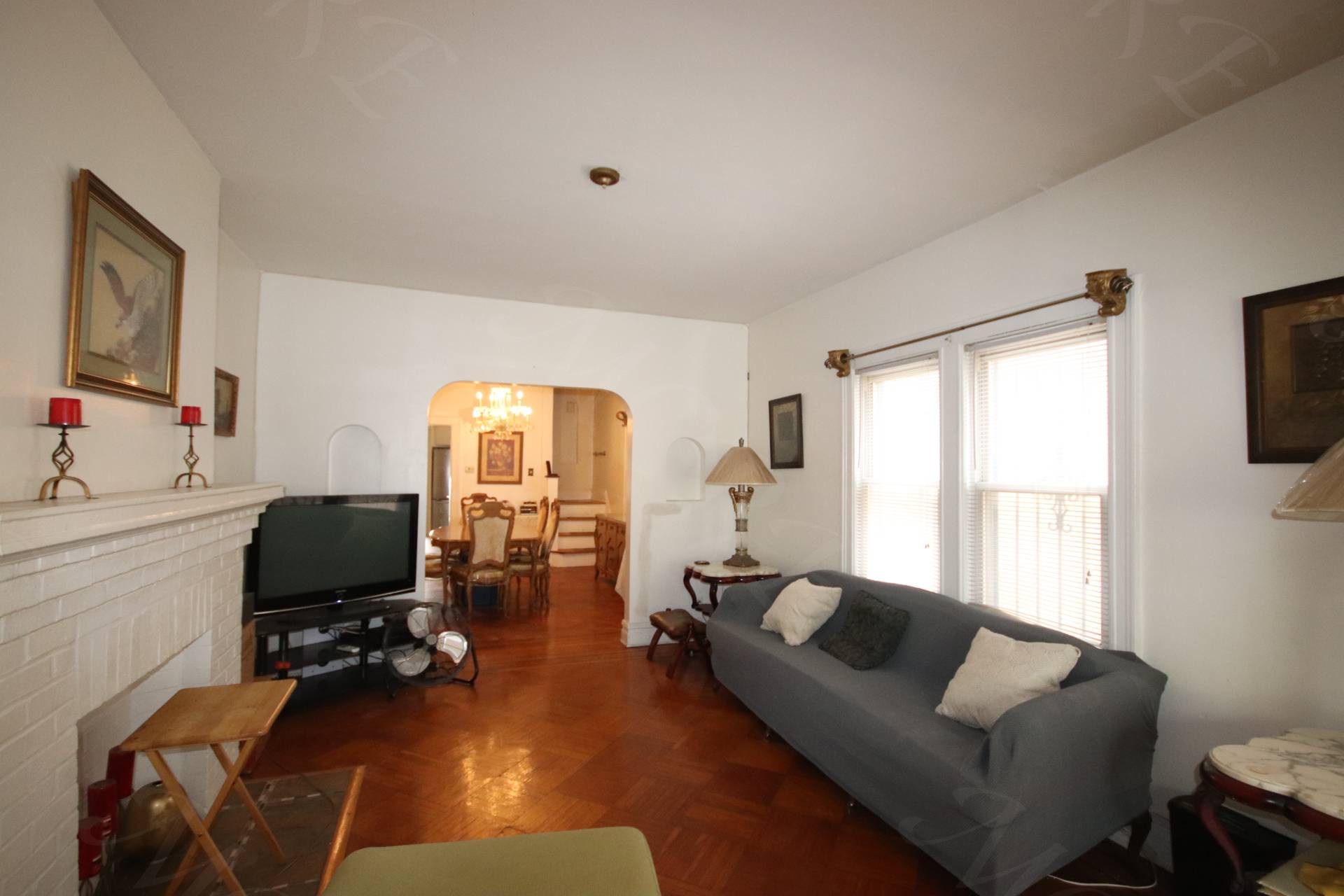 ;
;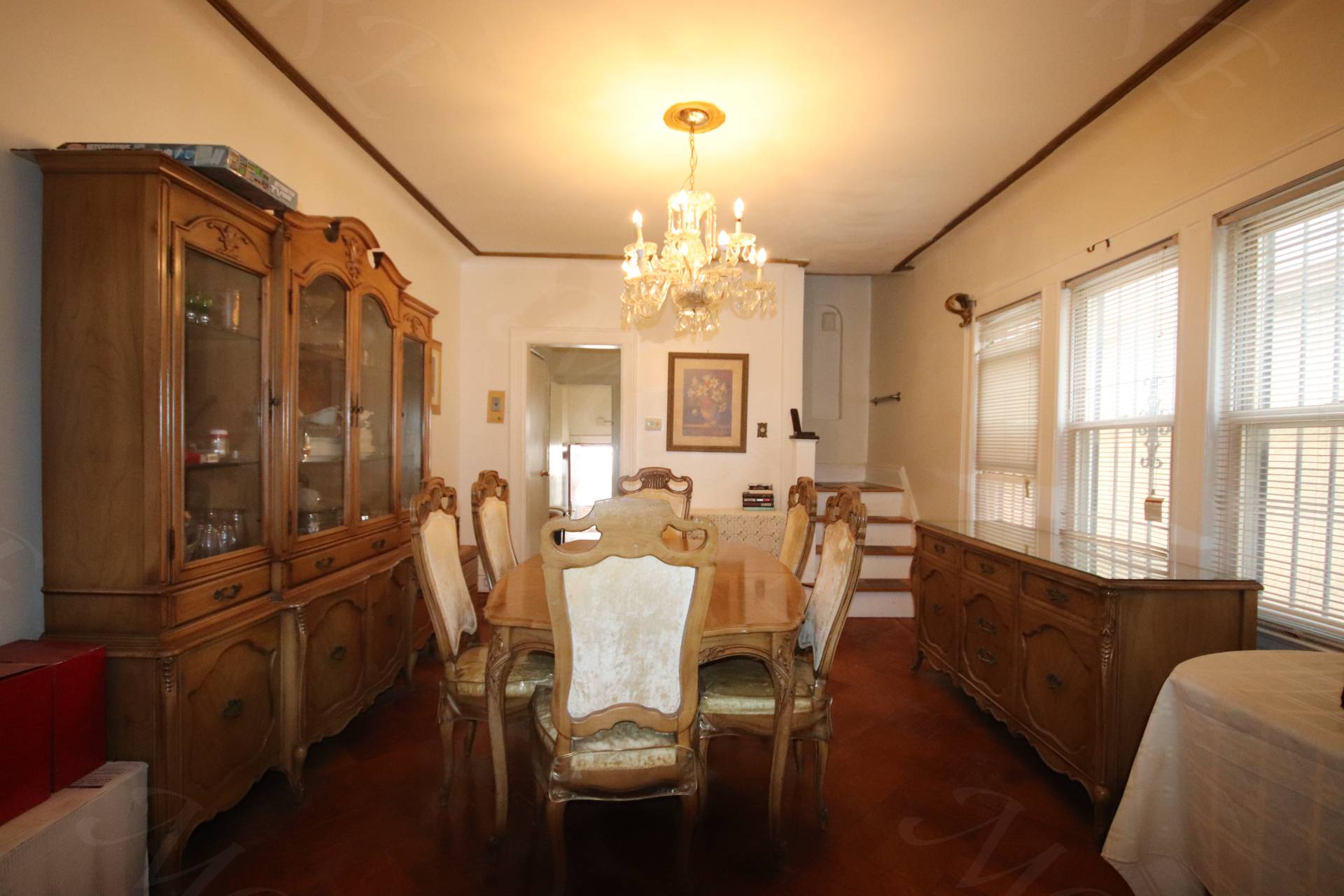 ;
;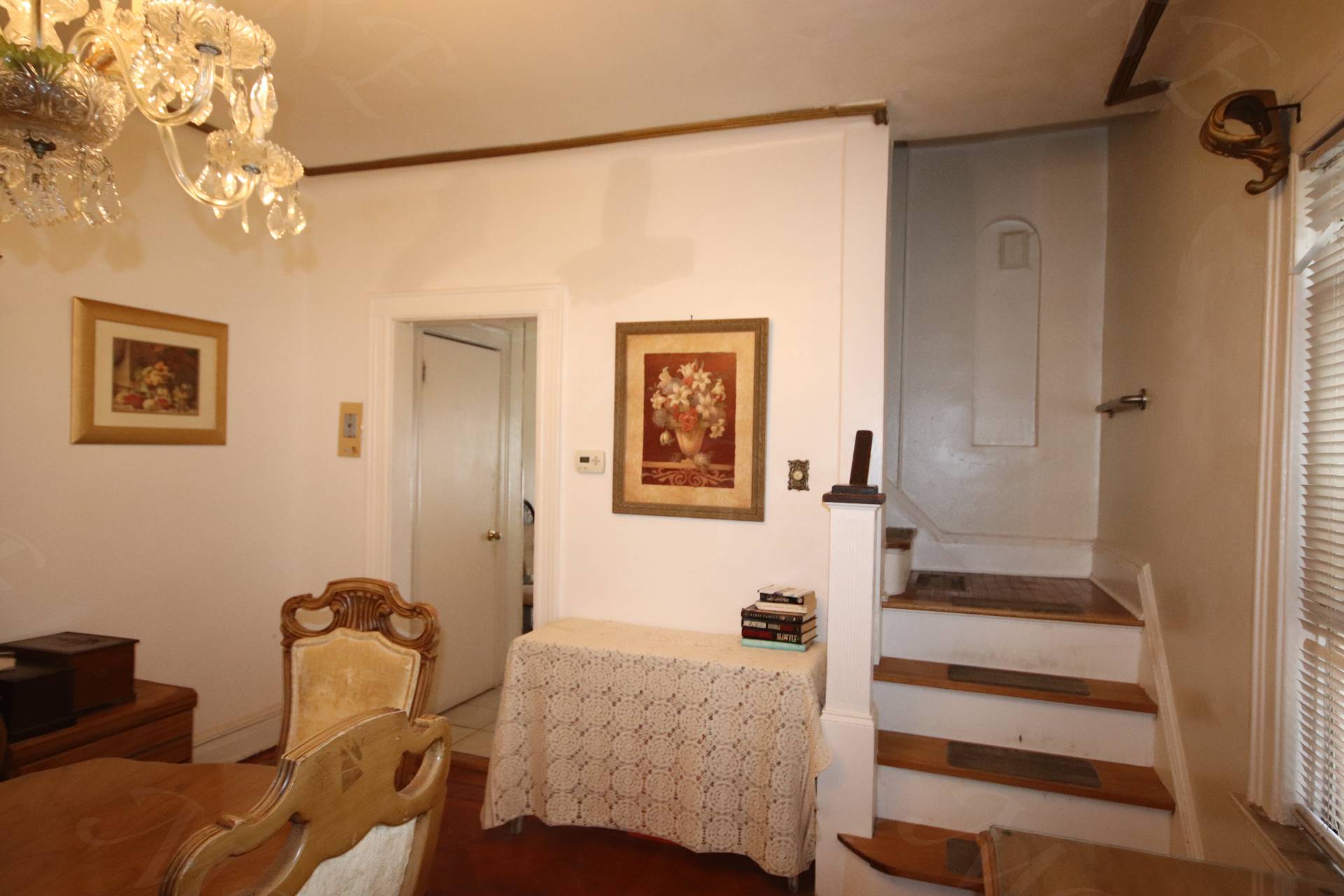 ;
;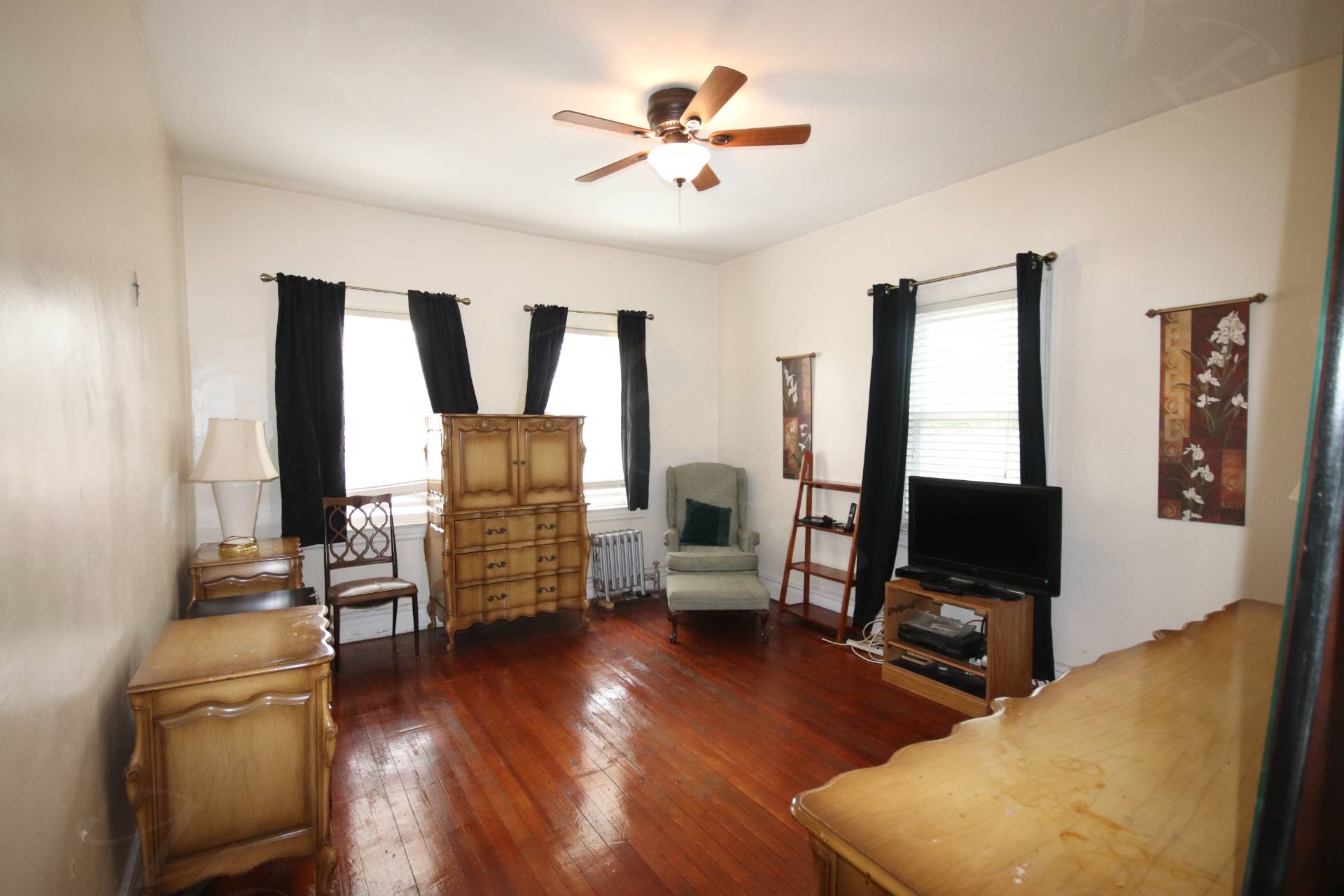 ;
;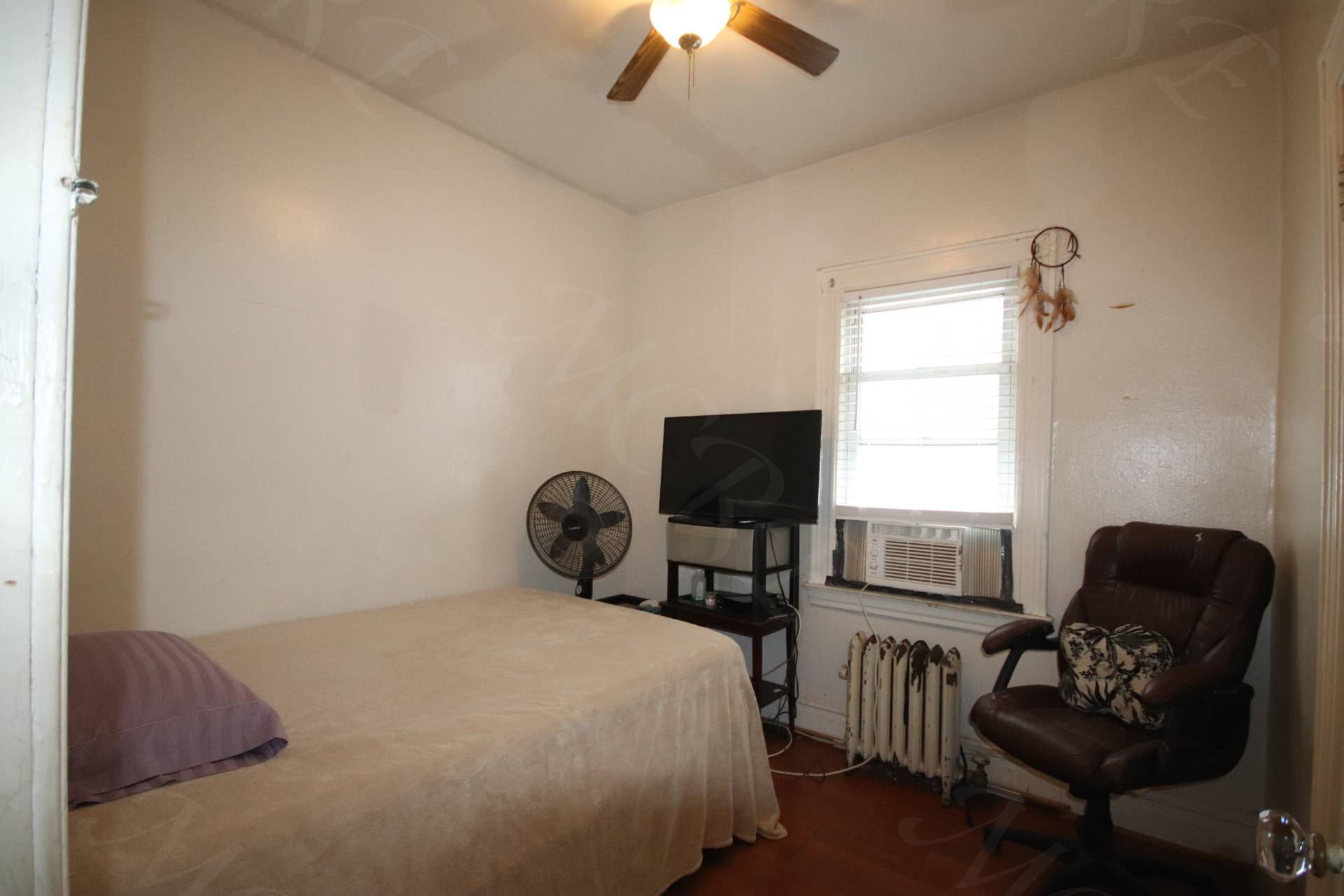 ;
;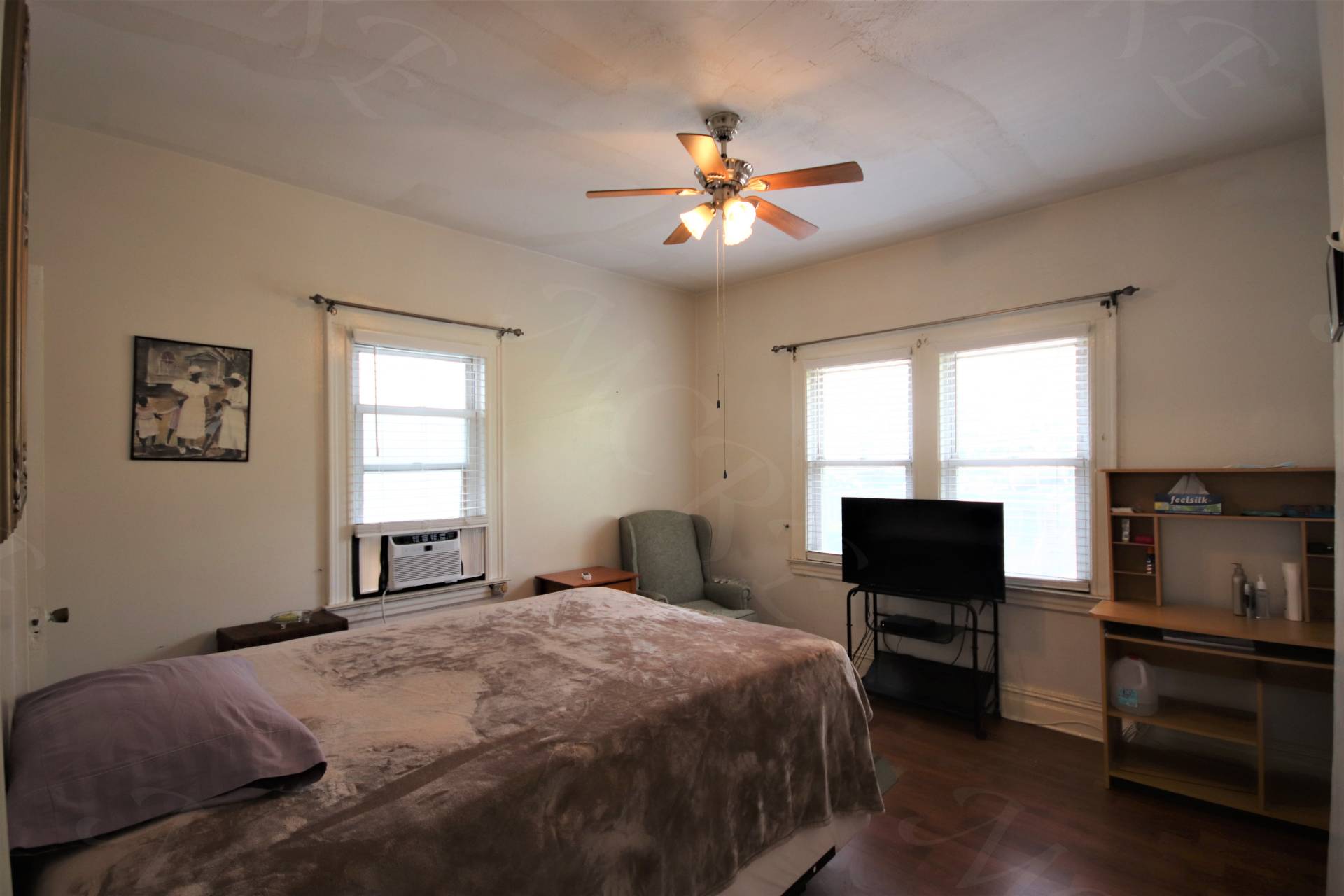 ;
;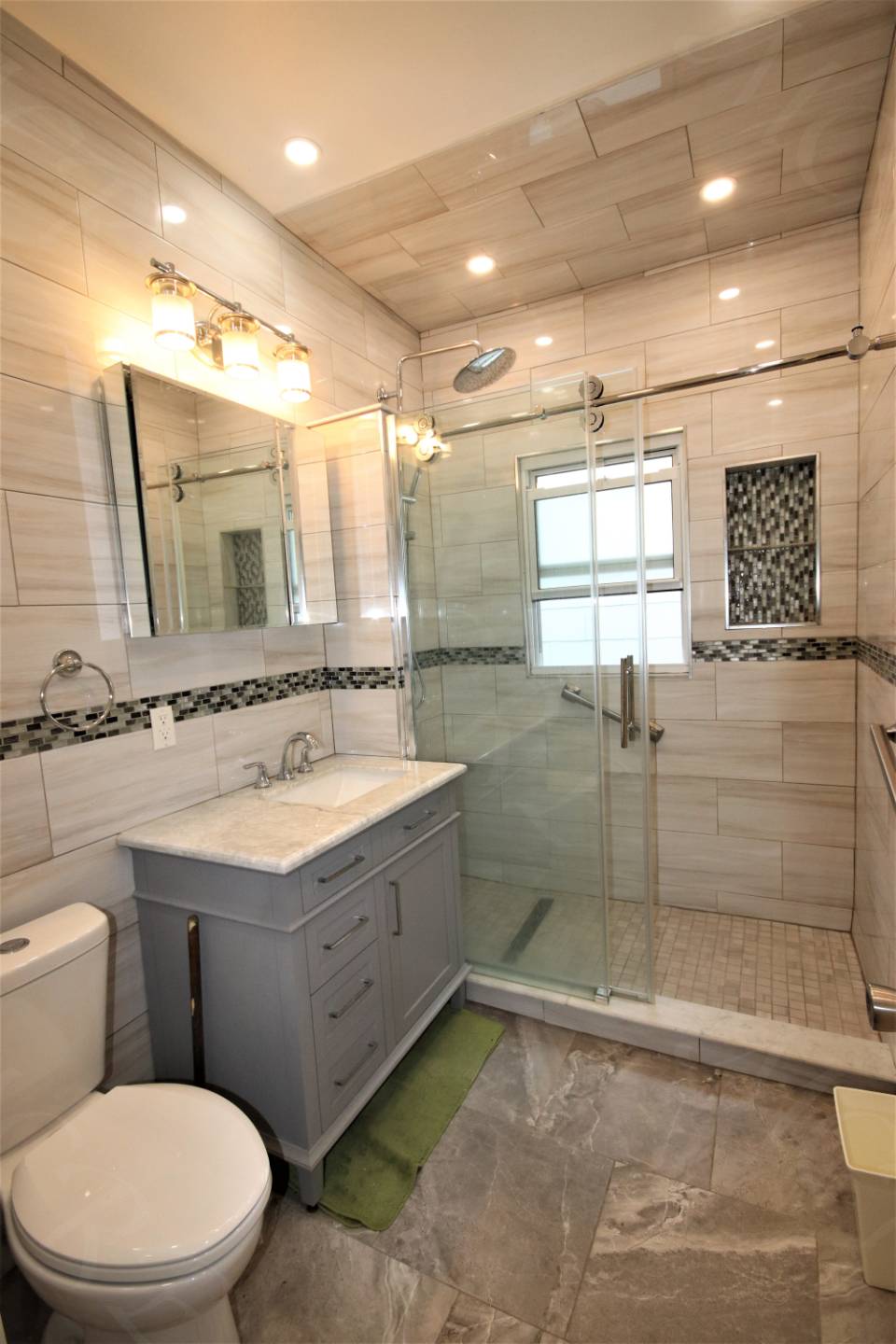 ;
;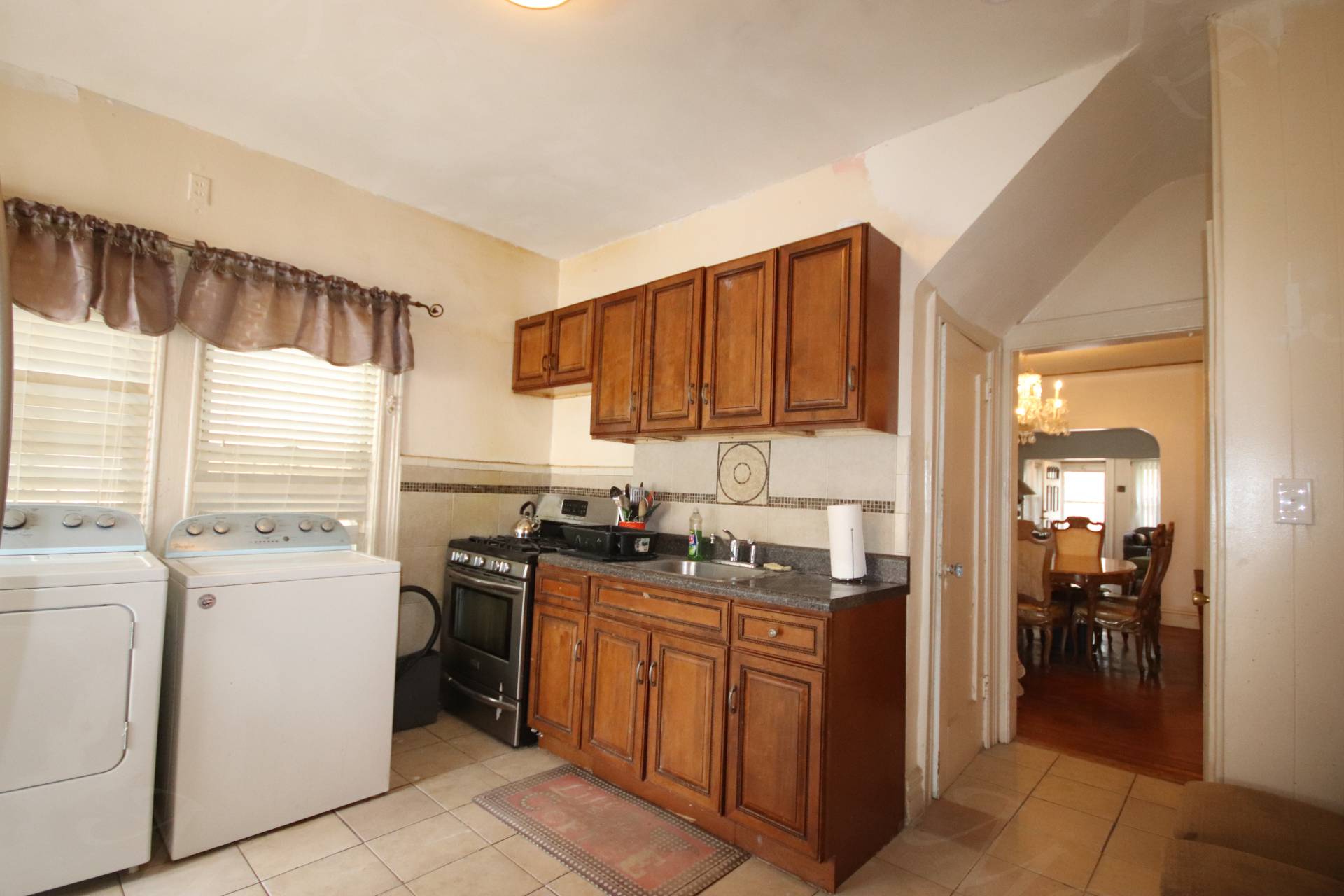 ;
;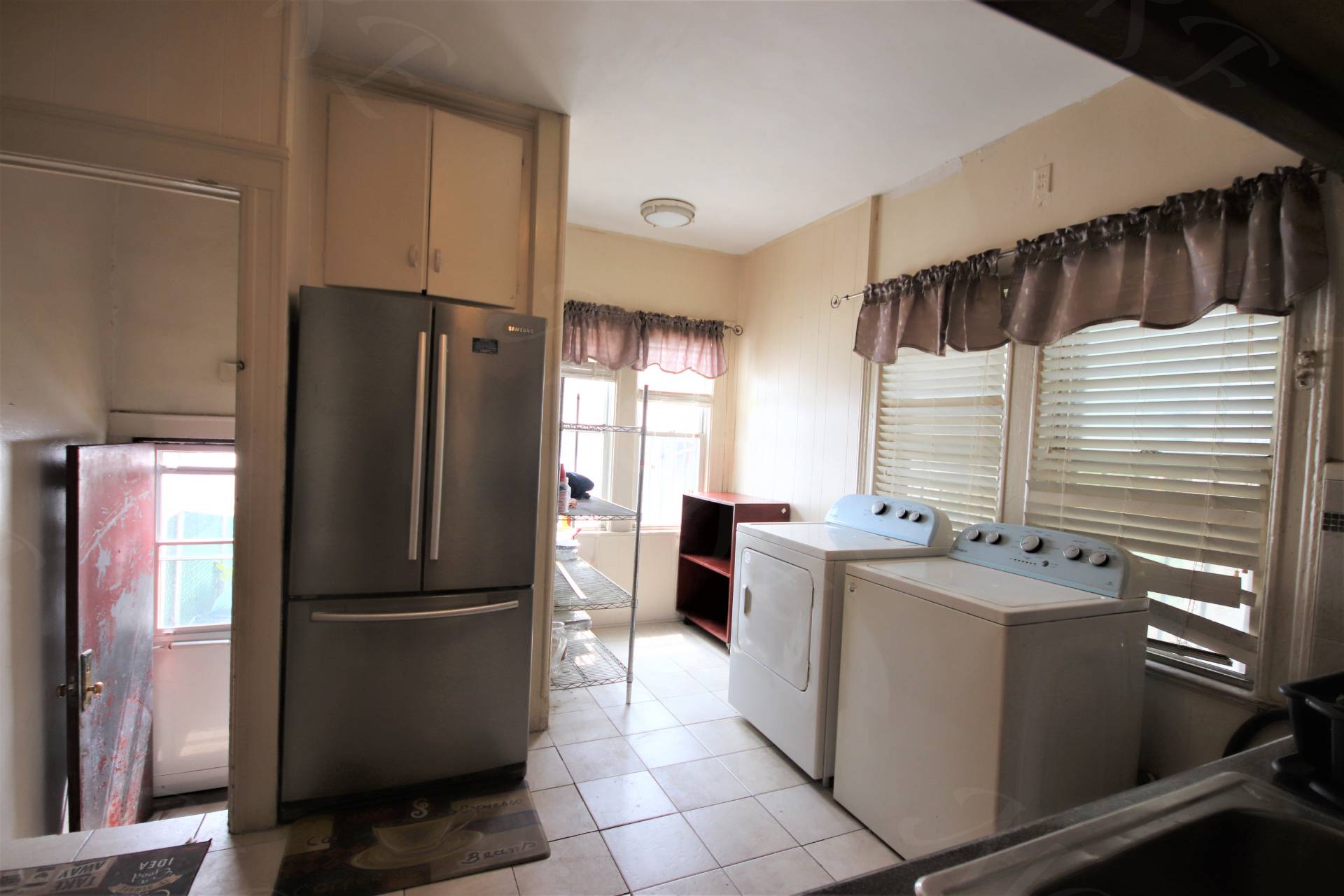 ;
;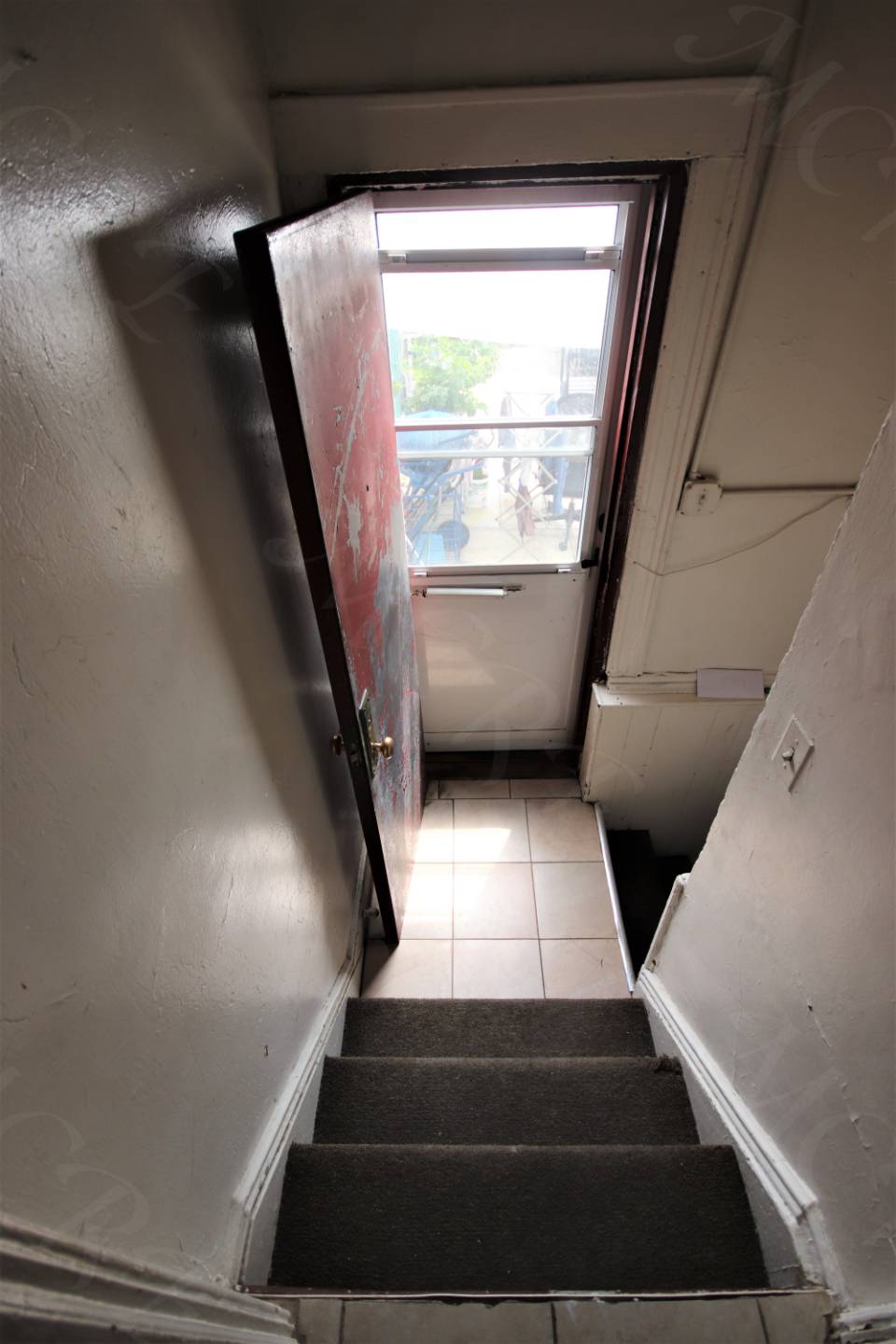 ;
;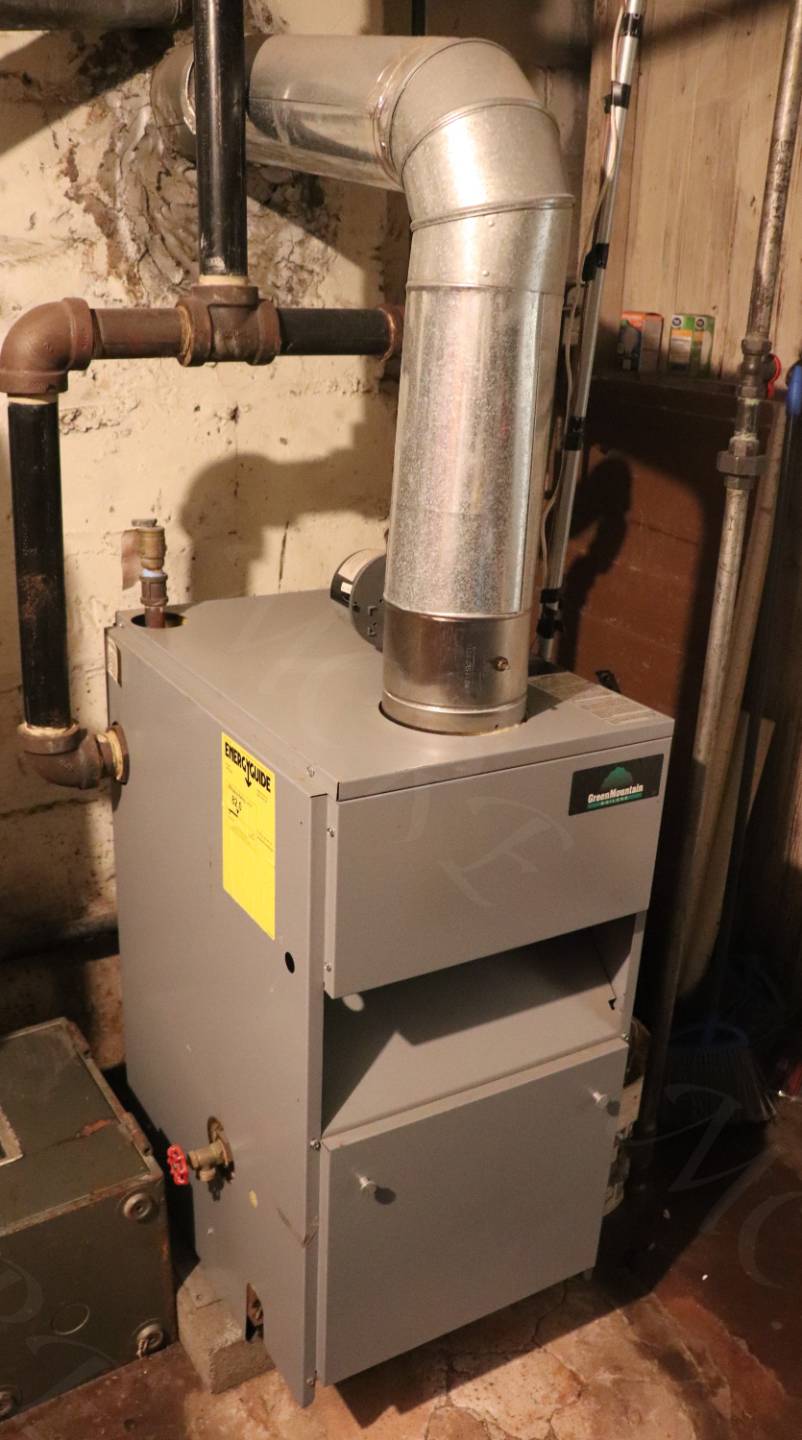 ;
;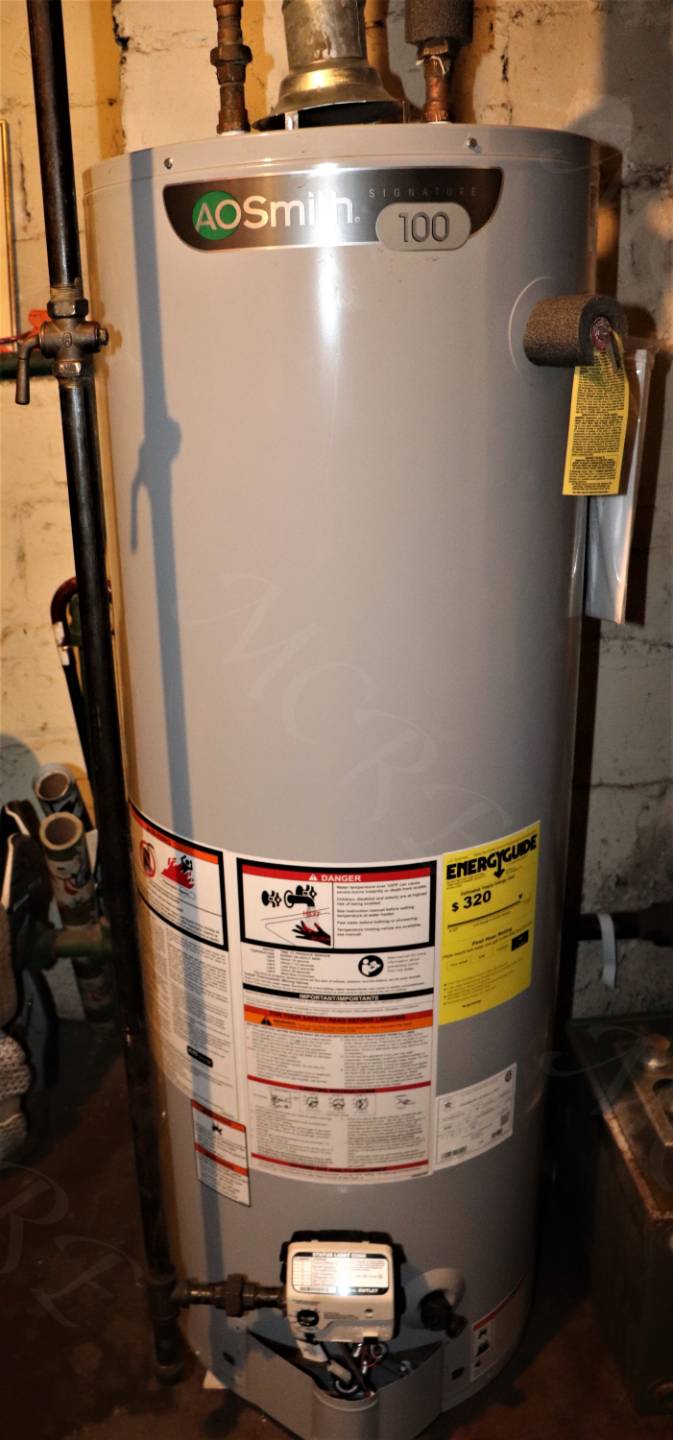 ;
;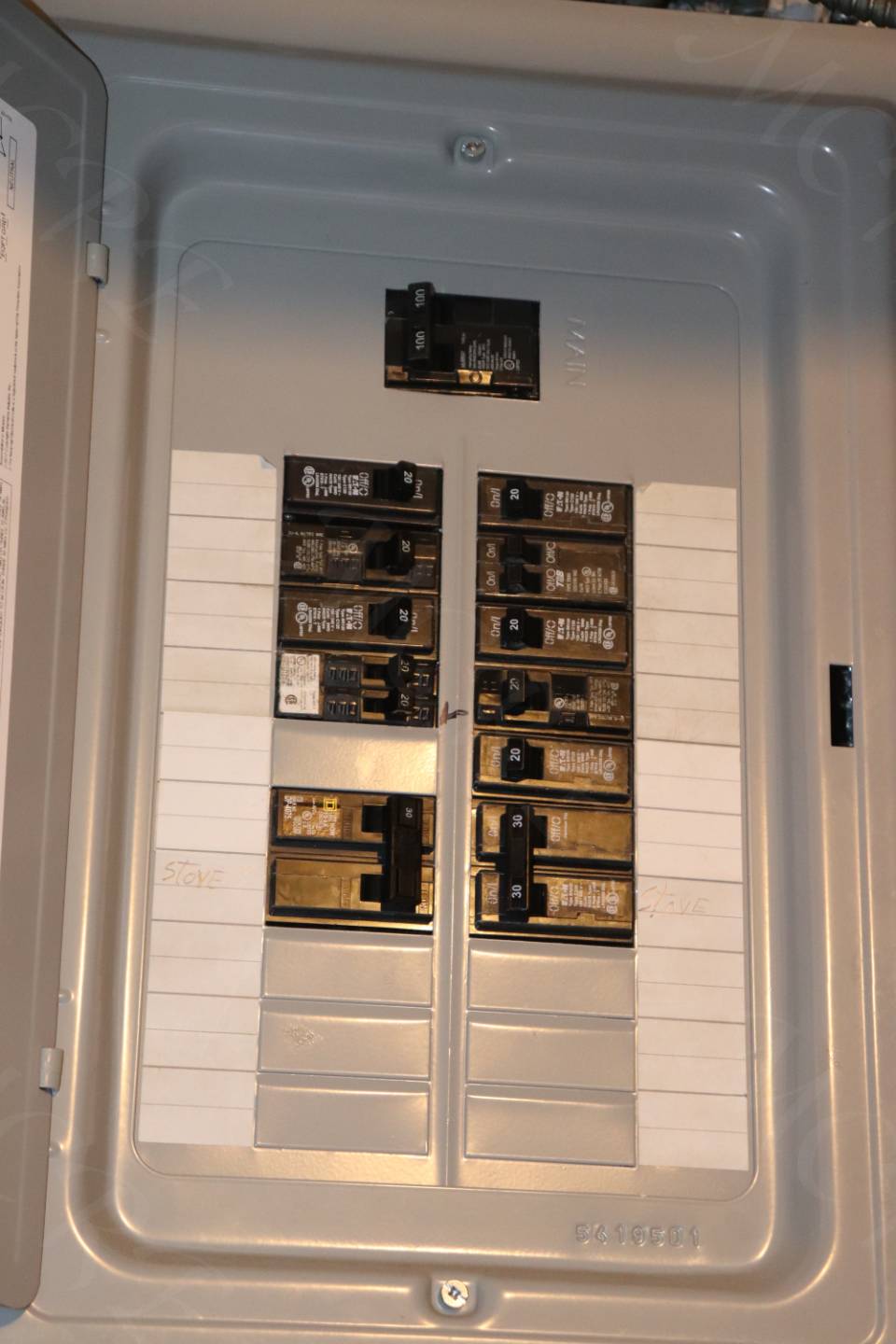 ;
;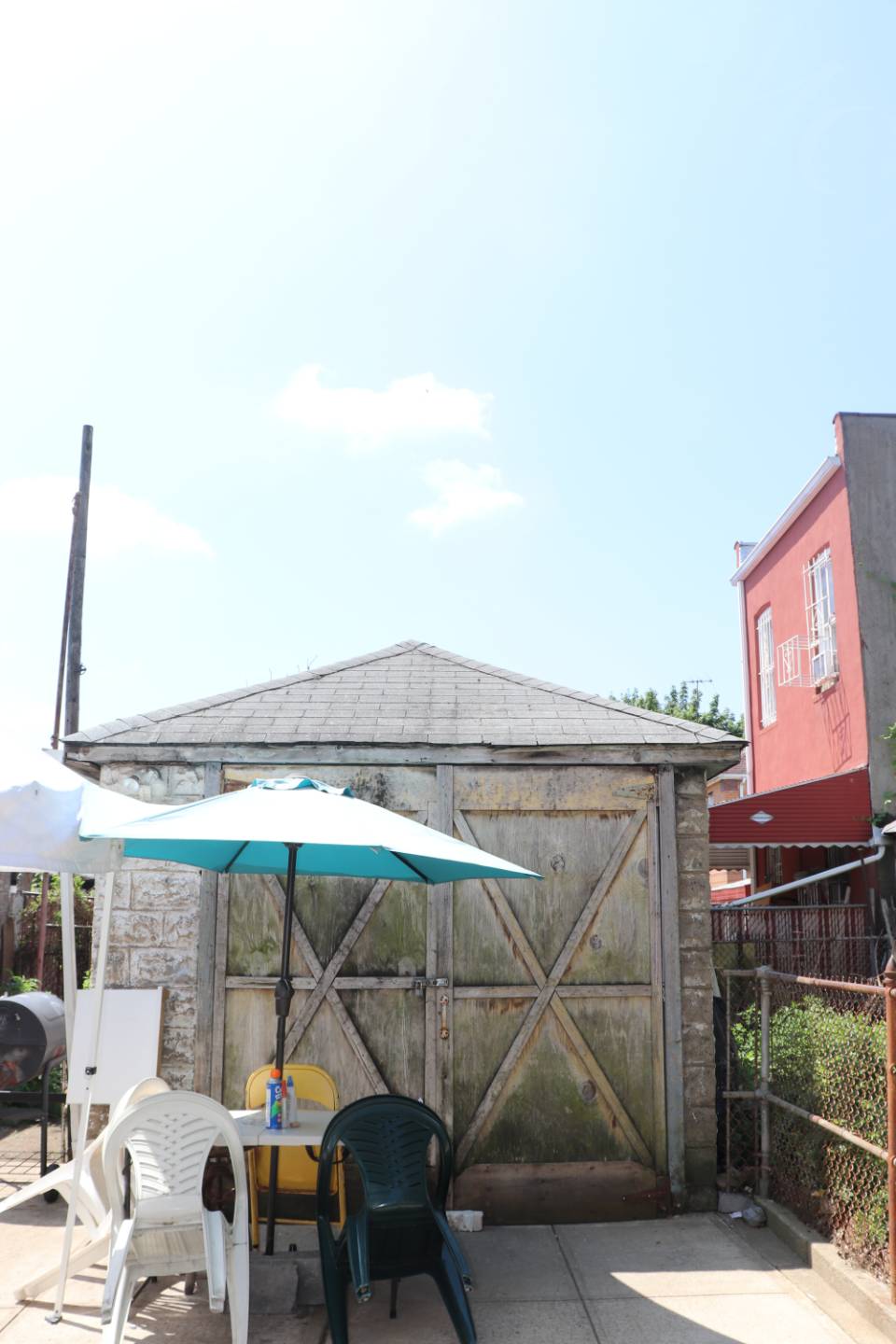 ;
;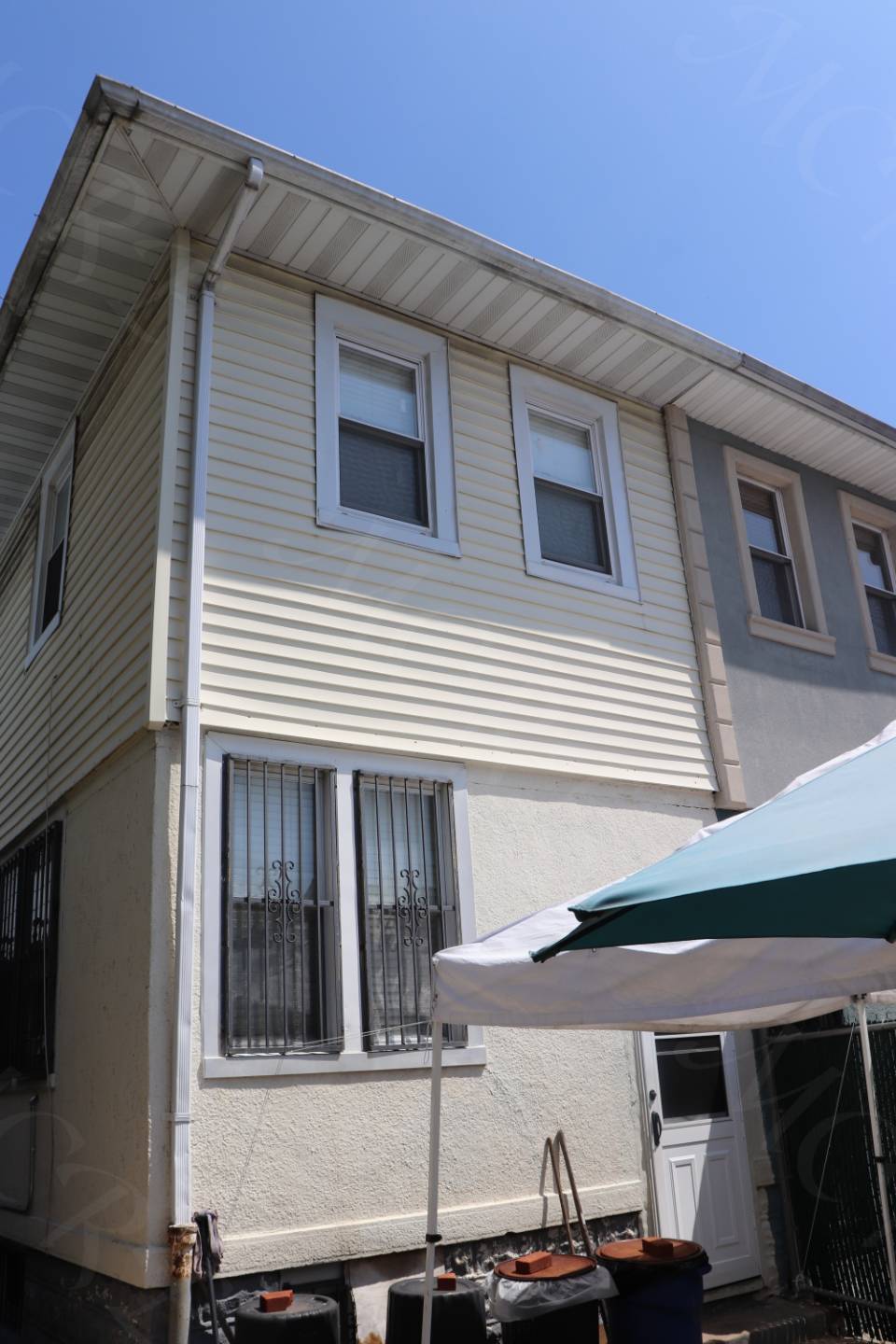 ;
;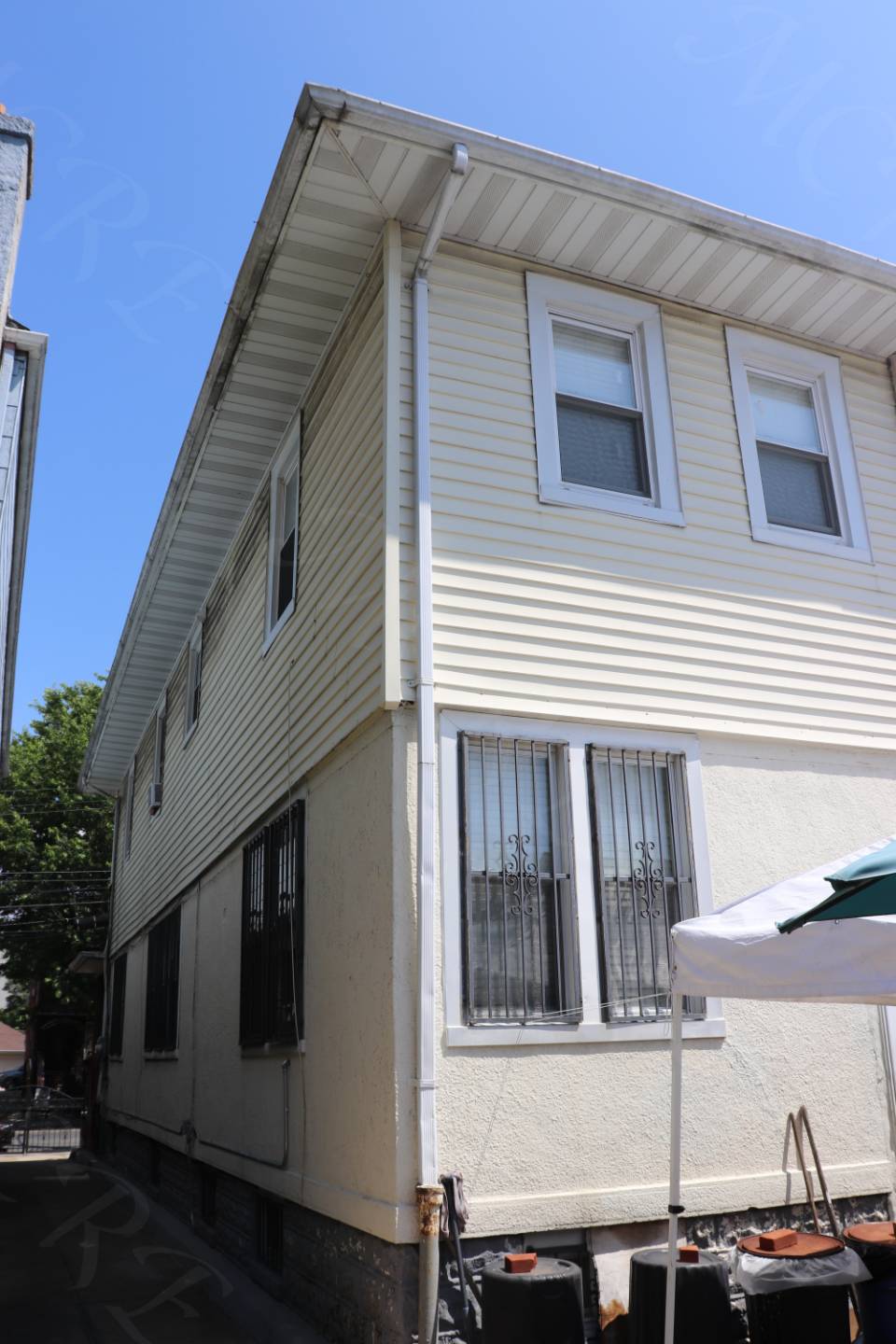 ;
;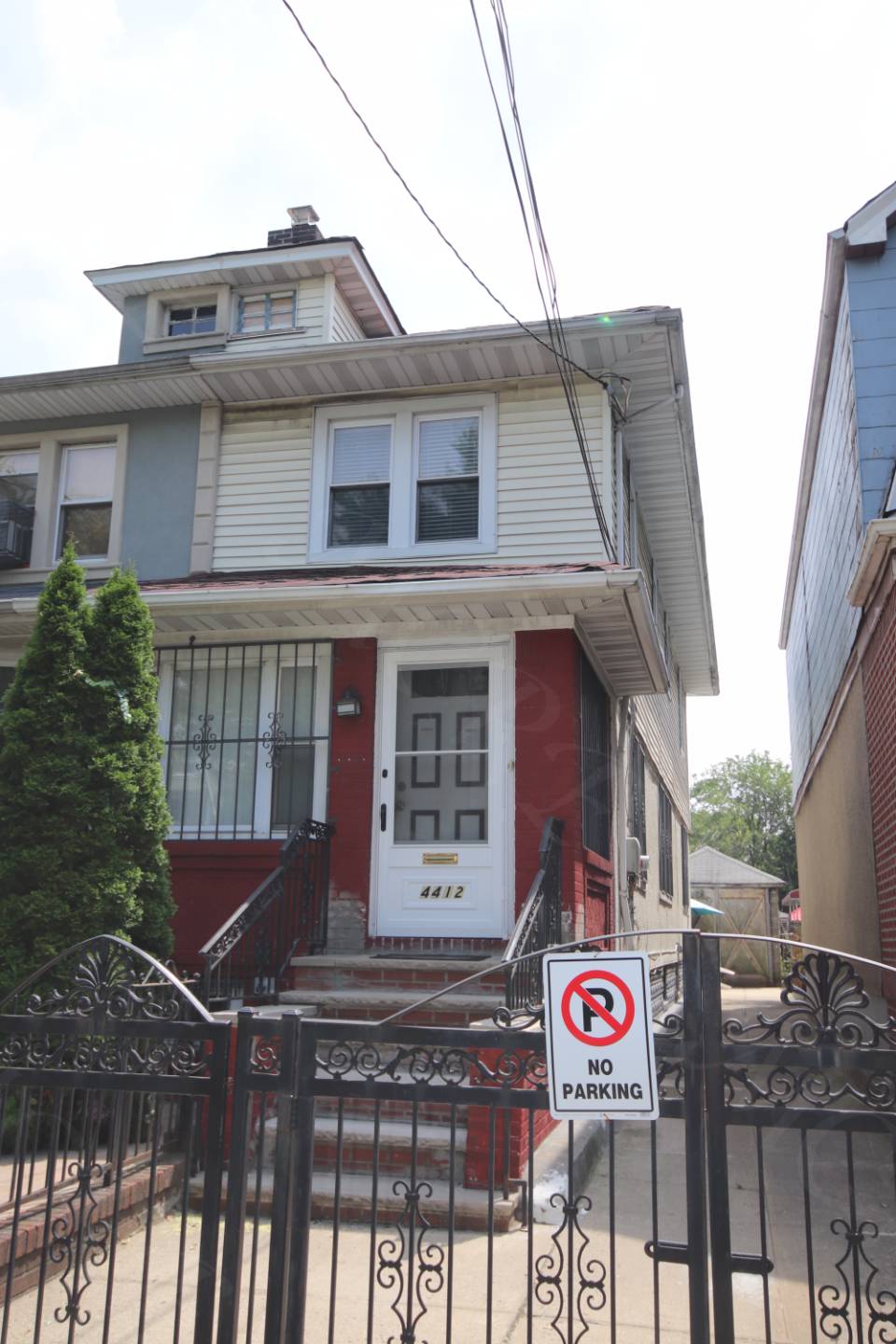 ;
;